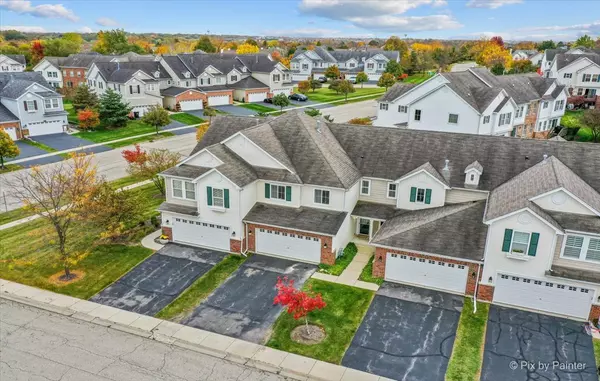For more information regarding the value of a property, please contact us for a free consultation.
671 Acadia Circle Crystal Lake, IL 60014
Want to know what your home might be worth? Contact us for a FREE valuation!

Our team is ready to help you sell your home for the highest possible price ASAP
Key Details
Sold Price $223,591
Property Type Townhouse
Sub Type Townhouse-2 Story
Listing Status Sold
Purchase Type For Sale
Square Footage 1,834 sqft
Price per Sqft $121
Subdivision Park Place
MLS Listing ID 11661437
Sold Date 12/27/22
Bedrooms 3
Full Baths 1
Half Baths 1
HOA Fees $276/mo
Year Built 2007
Annual Tax Amount $5,132
Tax Year 2021
Lot Dimensions 0X0X0X0
Property Description
LOOK NO FURTHER. THIS CHARMING TWO-STORY TOWNHOUSE HAS 3 BEDROOMS, ONE AND A HALF BATHS, TONS OF NATURAL LIGHT AND SO MUCH TO OFFER. THE LARGE ENTRYWAY IS INVITING TO THE OPEN FIRST FLOOR LAYOUT WITH LARGE LIVING ROOM AND DINING ROOM. IN THE KITCHEN, THERE IS A STAINLESS-STEEL REFRIGERATOR (NEW IN 2021), STAINLESS STEEL DISHWASHER (NEW IN 2013), AND A BLACK STOVE/OVEN AND MICROWAVE. THERE IS PLENTY OF KITCHEN COUNTER SPACE FOR MEAL PREP AND PLENTY OF AREAS TO STORE THINGS WITH THE 42-INCH CABINETS. THERE IS ALSO A BREAKFAST BAR FOR EXTRA EATING SPACE. THE MASTER BEDROOM HAS A TON OF HIGHLIGHTS. THERE ARE HIS AND HER WALK-IN CLOSETS, A SHARED MASTER BATH WITH DUAL SINKS, AND A HUGE READING NOOK WITH ENDLESS POSSIBILITIES SUCH AS USING IT FOR AN OFFICE OR EXERCISE ROOM. THERE IS ALSO A SECOND FLOOR LAUNDRY ROOM WASHER AND DRYER (NEW IN 2021). THE A/C IS NEW IN 2021. THERE IS PLENTY OF STORAGE THROUGHOUT THE TOWNHOUSE. THERE ARE MULTIPLE PARKS WITHIN WALKING DISTANCE PROVIDING PLAYGROUNDS, BASKETBALL COURTS, FISHING POND, TENNIS COURTS AND OPEN FIELDS, PLUS THERE ARE WALKING/BIKING TRAILS. GREAT LOCATION AND CLOSE TO RANDALL ROAD WITH ACCESS TO SHOPPING, SCHOOLS, RESTAURANTS AND ENTERTAINMENT. SEE IT BEFORE IT'S GONE!
Location
State IL
County Mc Henry
Rooms
Basement None
Interior
Interior Features Wood Laminate Floors, Second Floor Laundry, Walk-In Closet(s)
Heating Natural Gas, Forced Air
Cooling Central Air
Fireplace Y
Appliance Range, Microwave, Dishwasher, Refrigerator, Washer, Dryer, Disposal
Laundry Gas Dryer Hookup, In Unit
Exterior
Exterior Feature Patio
Parking Features Attached
Garage Spaces 2.0
Community Features Bike Room/Bike Trails, Park, Patio
View Y/N true
Roof Type Asphalt
Building
Lot Description Common Grounds, Sidewalks, Streetlights
Foundation Concrete Perimeter
Sewer Public Sewer
Water Public
New Construction false
Schools
Elementary Schools Indian Prairie Elementary School
Middle Schools Lundahl Middle School
High Schools Crystal Lake South High School
School District 47, 47, 155
Others
Pets Allowed Cats OK, Dogs OK
HOA Fee Include Insurance, Exterior Maintenance, Lawn Care, Snow Removal
Ownership Fee Simple w/ HO Assn.
Special Listing Condition None
Read Less
© 2024 Listings courtesy of MRED as distributed by MLS GRID. All Rights Reserved.
Bought with Vladan Kostic • In Business Real Estate
GET MORE INFORMATION




